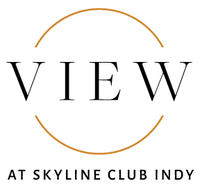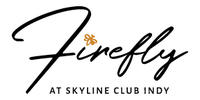Event Rooms
-

Our newly renovated private event room, View, is a great space for large cocktail receptions, weddings, rehearsal dinners, and corporate meetings and entertaining for up to 160 guests. Hence the name, the view is amazing – Extended floor-to-ceiling windows overlook Monument Circle and Lucas Oil Stadium. It is a very popular room for holiday parties and cocktail receptions of up to 250 guests.
-

The Firefly Lounge has a more casual atmosphere and is most frequently reserved for casual entertaining and cocktail receptions. The lounge setup makes this space a great addition to your large Corporate Dinner or Wedding Reception as a pre-dinner cocktail and bar area. Limited rental dates available.
-
Apex East/West Room can seat up to 120 guests. When divided Apex West can accommodate up to 80 guests and Apex East can accommodate up to 40 guests. This room overlooks the IUPUI campus, the White River, and the Indianapolis Canal.
-
The Booth Tarkington Room is a favored room with a corner view of Monument Circle and can seat up to 20 people.
-
The Jack Reich Board Room is a state-of-the-art power board room and can seat up to 14 guests. It also includes a flat-screen 70" LCD monitor, cable television, one-touch iPad control for audio/video conferencing and 2 large picture windows overlooking the canal and the White River.
-
The Walker Room can seat up to 30 guests with flexible setup styles to accommodate any occasion.
